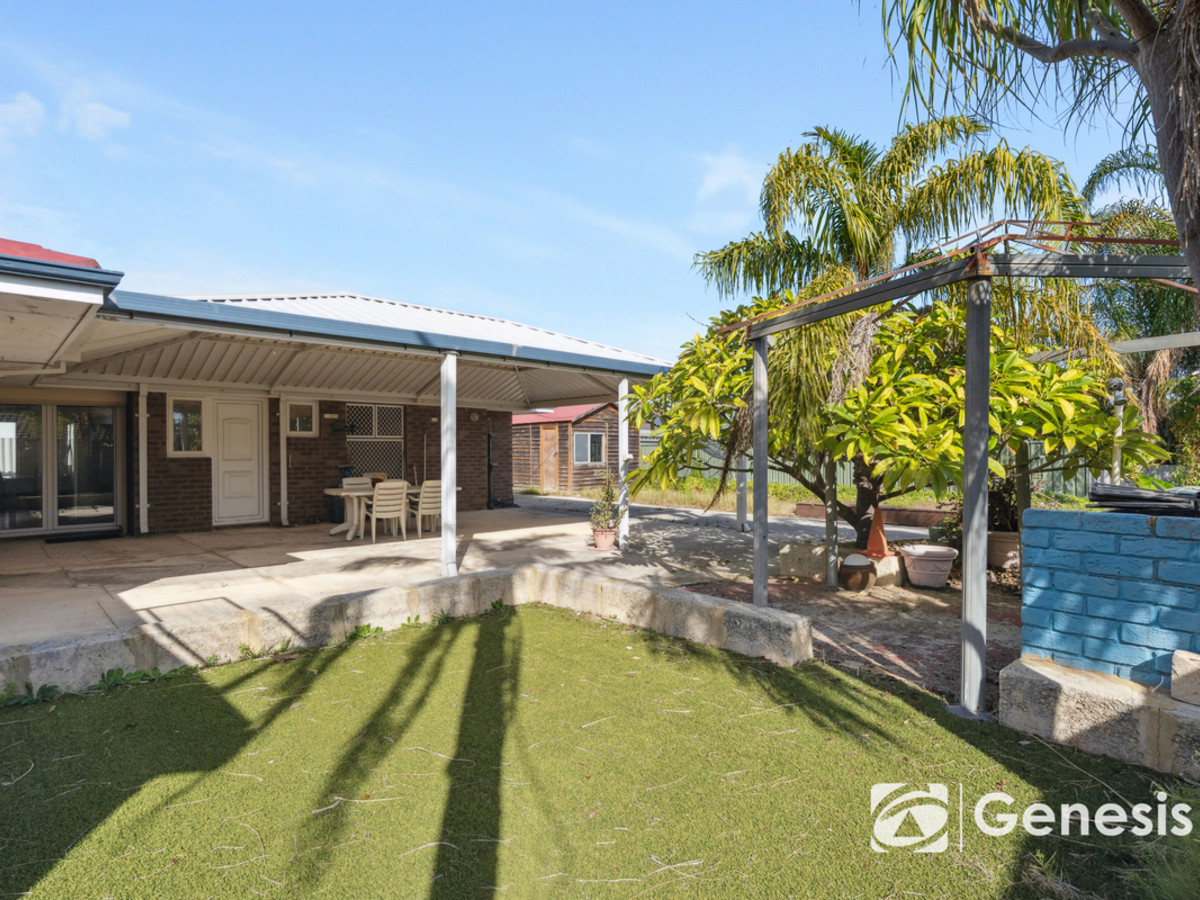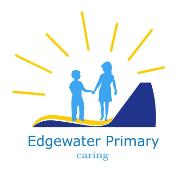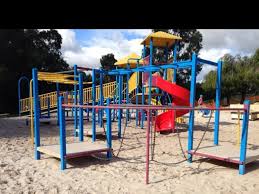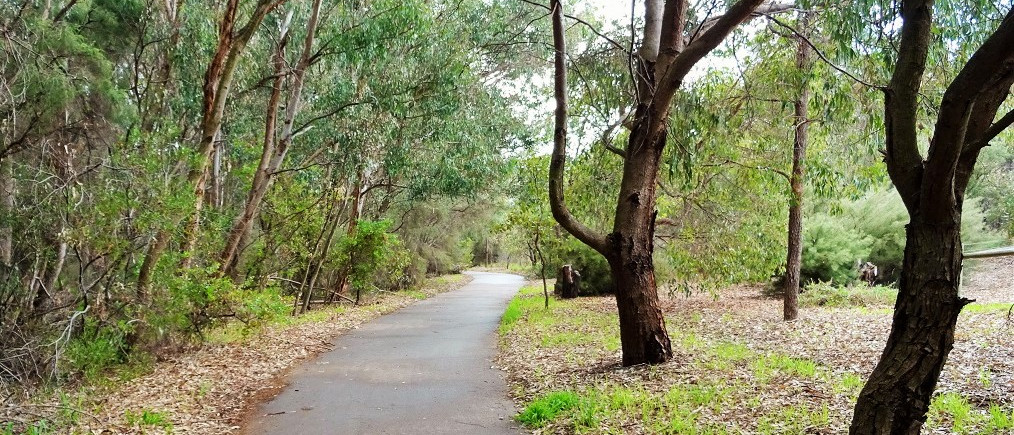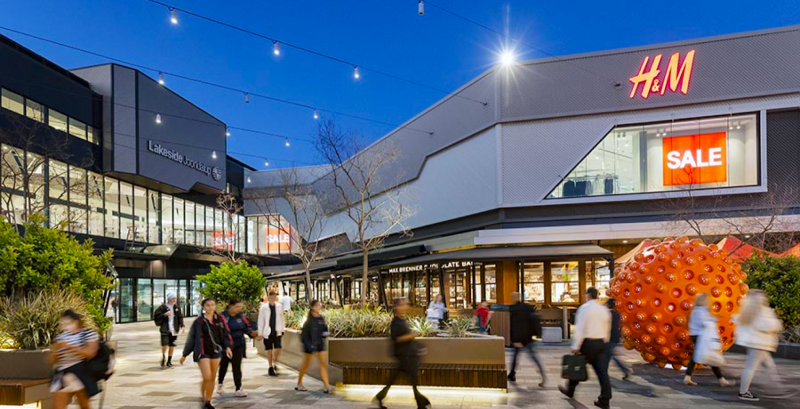85 Treetop Avenue, Edgewater
Welcome
85 Treetop Avenue, Edgewater
4
2
1
Land size: 775 sqm
From $849,000
UNDER OFFER
Right in the heart of family-friendly Edgewater, just across the road from the local primary school, this home feels like it's been waiting for a new chapter. The floorplan is clever without being too structured, with multiple living zones that give everyone their own corner to relax or come together. The lounge offers cosy nights in by the fireplace, while quality family time will be spent in the open plan living and dining areas, and your quiet work-from-home days will be enjoyed in the study nook.
The four bedrooms are full of natural light, each with built-in wardrobes and mirrored sliders that give the rooms a sense of calm and openness. Timber floors stretch through the main living areas, bringing warmth, texture, and an easy-care option for those high traffic spaces. Air conditioning keeps things comfortable year-round, and those double-glazed windows and doors provide peace and quiet when you need it most.
Step outside and it just keeps getting better! The vast backyard boasts lush grass for play or pets, mature palms and frangipanis for shade, and a covered alfresco area that's perfect for outdoor dining or hosting friends. The built-in BBQ area offers an additional entertaining space outdoors, perfect for weekends in Summer. Out front, a wide street presence, spacious yard, and double garage finish the home with practicality and presence.
Move in now and add your own style with a couple of finishing touches to complete this wonderful home. With the perfect bones already in place, a few aesthetic enhancements will make this the forever home for your family. This home has heart, flexibility, and room to grow, in a suburb that is sought after for its location, and the family-oriented community.
SCHOOL CATCHMENT
Edgewater Primary School (30m)
Belridge Secondary College (2.7km)
RATES
Council: $
Water: $1210 approx
FEATURES
* Large Main Bedroom With Ensuite and Study
* Built-in Wardrobes
* Multiple Living Spaces
* Hard Timber Floorboards
* 900mm Oven
* 5 Gas Burner Stovetop
* Double Glazed Doors
* Air-Conditioning
* Fireplace
* Shutters
* Massive Undercover Outdoor Area
* Spacious Backyard With Barbeque Area
* Double Garage
LIFESTYLE
260m – Edgewater Quarry Park
450m – Mater Dei College
1.1km – Picnic Cove Park
1.2km – Joondalup Square Shopping Centre
1.5km – Edith Cowan University
2.3km – Heathridge City Shopping Centre
2.7km – Edgewater Train Station
3.2km – Lakeside Joondalup Shopping Centre
The four bedrooms are full of natural light, each with built-in wardrobes and mirrored sliders that give the rooms a sense of calm and openness. Timber floors stretch through the main living areas, bringing warmth, texture, and an easy-care option for those high traffic spaces. Air conditioning keeps things comfortable year-round, and those double-glazed windows and doors provide peace and quiet when you need it most.
Step outside and it just keeps getting better! The vast backyard boasts lush grass for play or pets, mature palms and frangipanis for shade, and a covered alfresco area that's perfect for outdoor dining or hosting friends. The built-in BBQ area offers an additional entertaining space outdoors, perfect for weekends in Summer. Out front, a wide street presence, spacious yard, and double garage finish the home with practicality and presence.
Move in now and add your own style with a couple of finishing touches to complete this wonderful home. With the perfect bones already in place, a few aesthetic enhancements will make this the forever home for your family. This home has heart, flexibility, and room to grow, in a suburb that is sought after for its location, and the family-oriented community.
SCHOOL CATCHMENT
Edgewater Primary School (30m)
Belridge Secondary College (2.7km)
RATES
Council: $
Water: $1210 approx
FEATURES
* Large Main Bedroom With Ensuite and Study
* Built-in Wardrobes
* Multiple Living Spaces
* Hard Timber Floorboards
* 900mm Oven
* 5 Gas Burner Stovetop
* Double Glazed Doors
* Air-Conditioning
* Fireplace
* Shutters
* Massive Undercover Outdoor Area
* Spacious Backyard With Barbeque Area
* Double Garage
LIFESTYLE
260m – Edgewater Quarry Park
450m – Mater Dei College
1.1km – Picnic Cove Park
1.2km – Joondalup Square Shopping Centre
1.5km – Edith Cowan University
2.3km – Heathridge City Shopping Centre
2.7km – Edgewater Train Station
3.2km – Lakeside Joondalup Shopping Centre
Floor Plan
Comparable Sales

10 Shingle Grove, Edgewater, WA 6027, Edgewater
4
2
2
Land size: 689
Sold on: 23/02/2025
Days on Market: 13
$880,000
880000

4 Illawarra Mews, Edgewater, WA 6027, Edgewater
4
1
2
Land size: 692
Sold on: 16/07/2024
Days on Market: 6
$890,000
890000

10 Crystal Close, Edgewater, WA 6027, Edgewater
4
2
2
Land size: 680
Sold on: 12/09/2024
Days on Market: 10
$902,000
902000

4 Superior Rise, Edgewater, WA 6027, Edgewater
4
2
3
Land size: 773
Sold on: 02/10/2024
Days on Market: 7
$910,500
910500

6 Whitecap Court, Edgewater, WA 6027, Edgewater
4
2
1
Land size: 756
Sold on: 04/04/2025
Days on Market: 52
$917,500
917500

9 Superior Rise, Edgewater, WA 6027, Edgewater
4
2
2
Land size: 749
Sold on: 31/01/2025
Days on Market: 44
$1,090,000
1090000

8 Osprey Grove, Edgewater, WA 6027, Edgewater
6
3
4
Land size: 781
Sold on: 22/04/2025
Days on Market: 54
$1,330,000
1330000
This information is supplied by First National Group of Independent Real Estate Agents Limited (ABN 63 005 942 192) on behalf of Proptrack Pty Ltd (ABN 43 127 386 295). Copyright and Legal Disclaimers about Property Data.
Edgewater
Hiltop Park
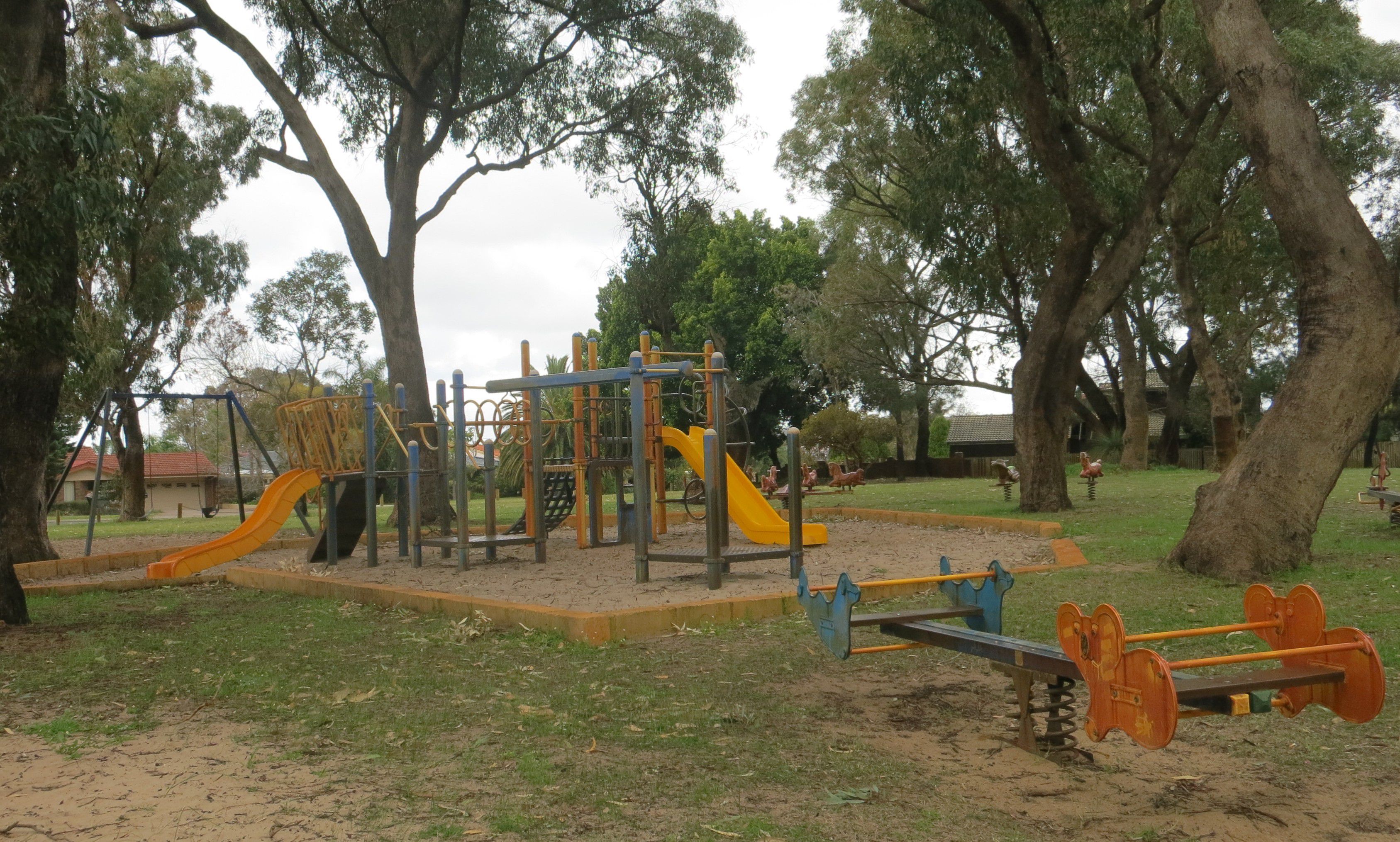
Picnic Cove Park
Lake Joondalup
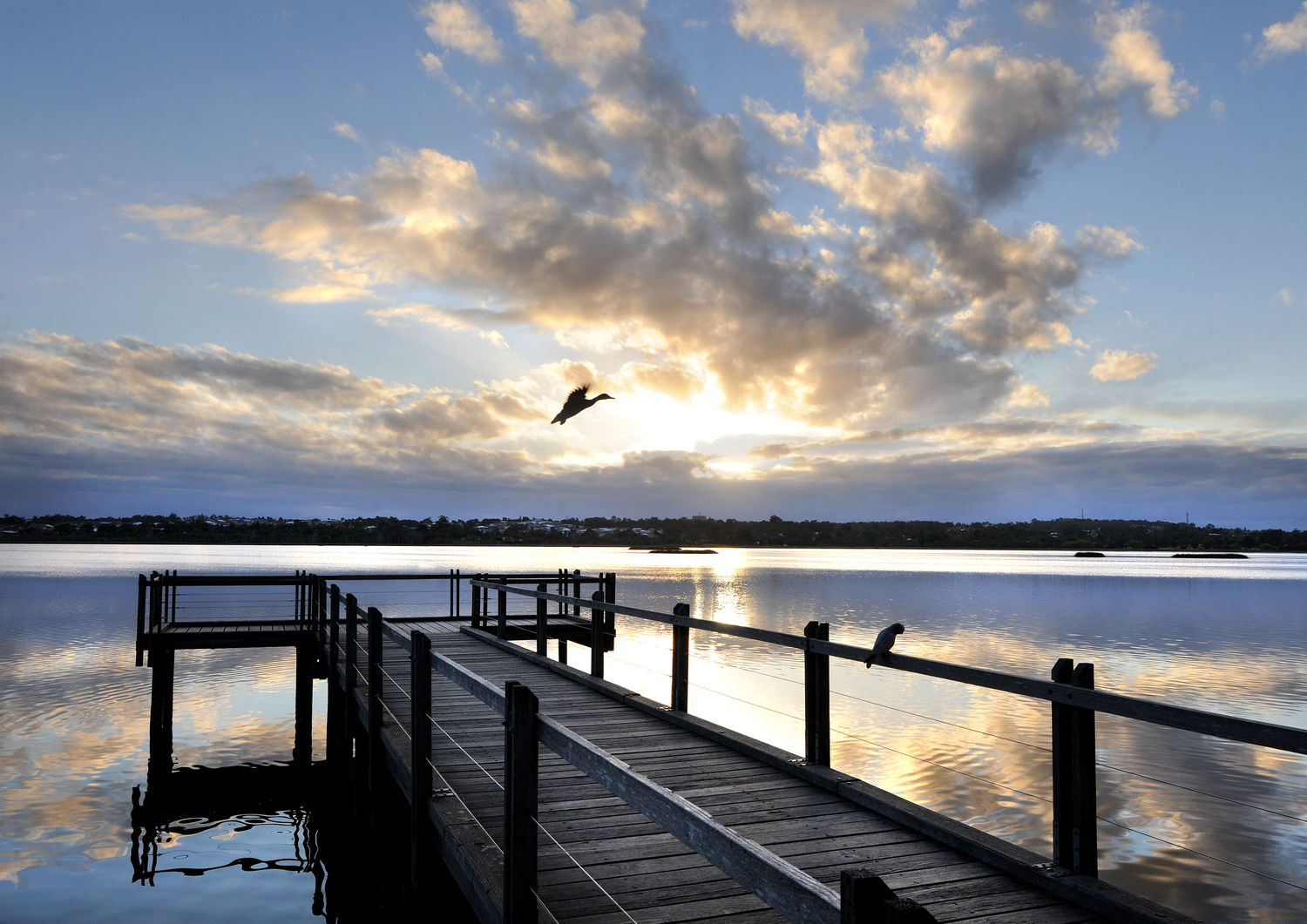
Lake Joondalup Walking Trail
Joondalup Gate
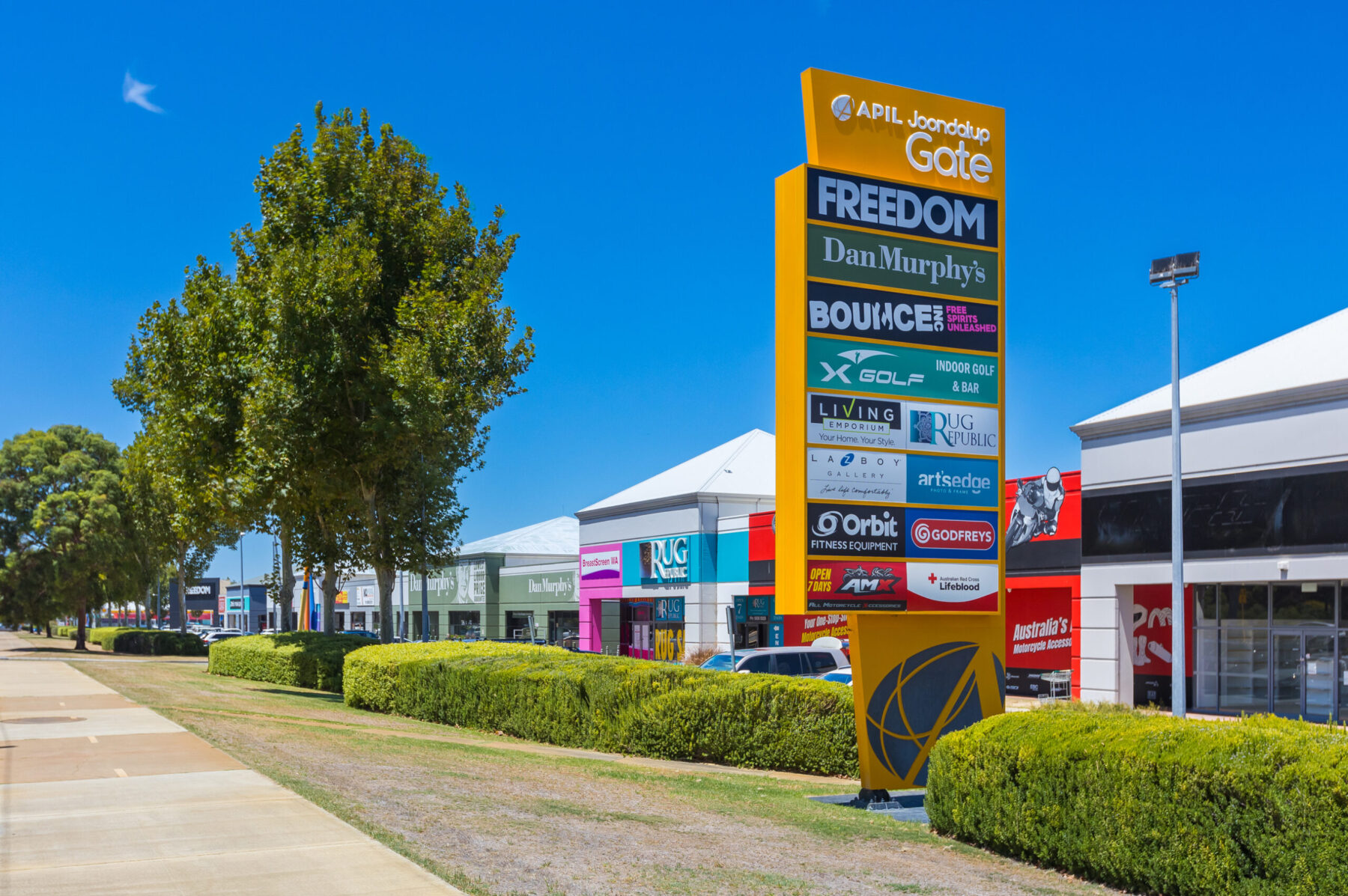
Lakeside Joondalup
X Golf

Team Genesis








Our Local Sales

21 Swansea Promenade, Mindarie
3
2
2
Offers

11A Simeon Rise, Pearsall
4
2
2
UNDER OFFER

8 Osprey Grove, Edgewater
6
3
4
End Date Process

4B Shadyglen Mews, Edgewater
3
1
1
End Date Process


